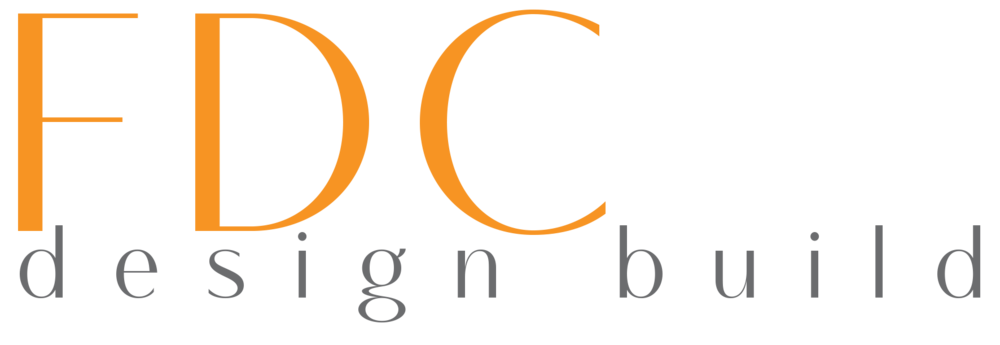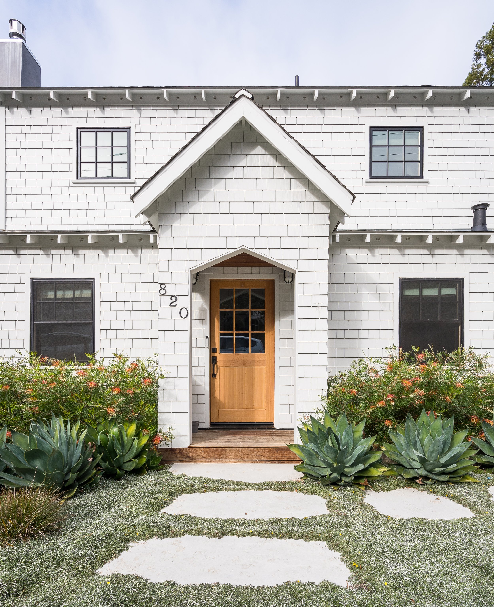
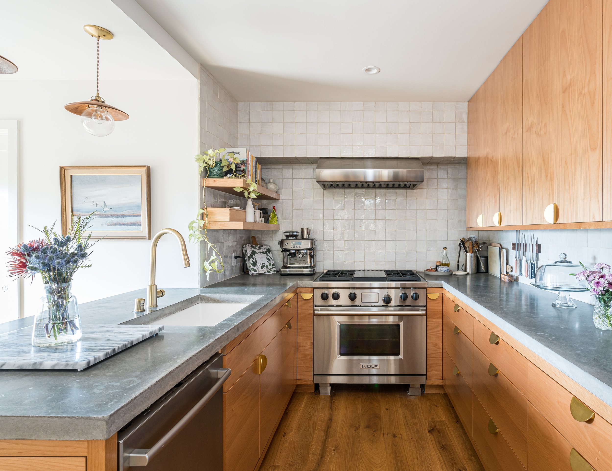
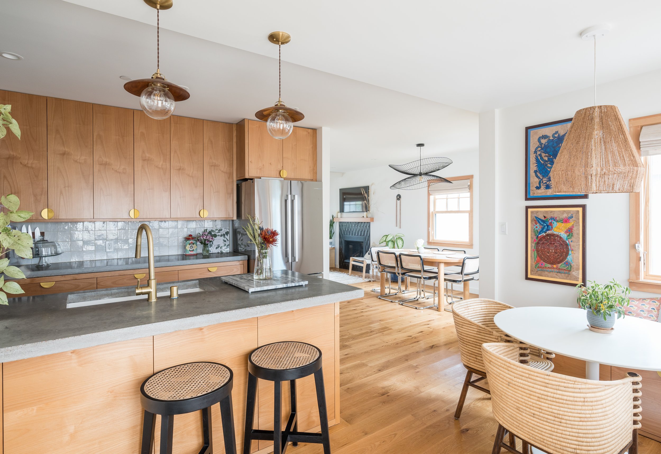
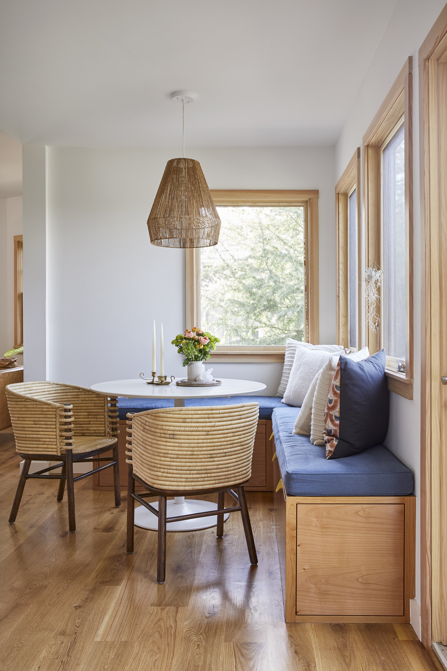
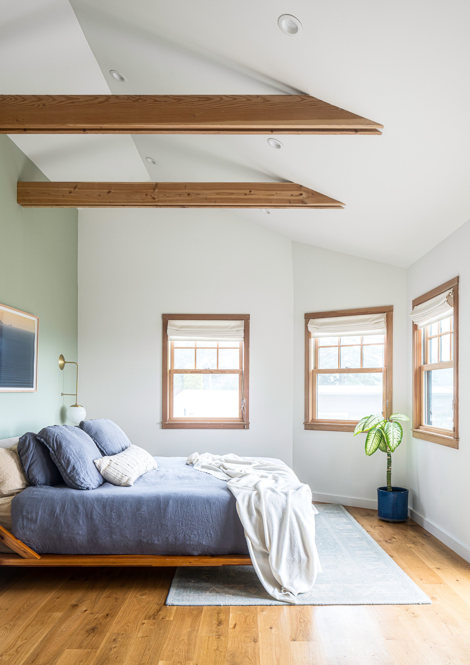
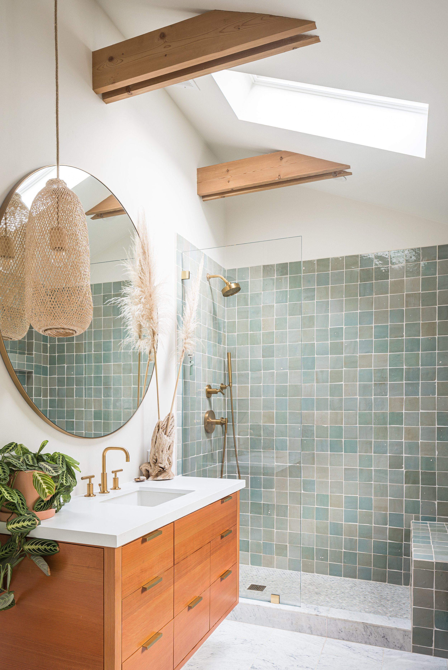
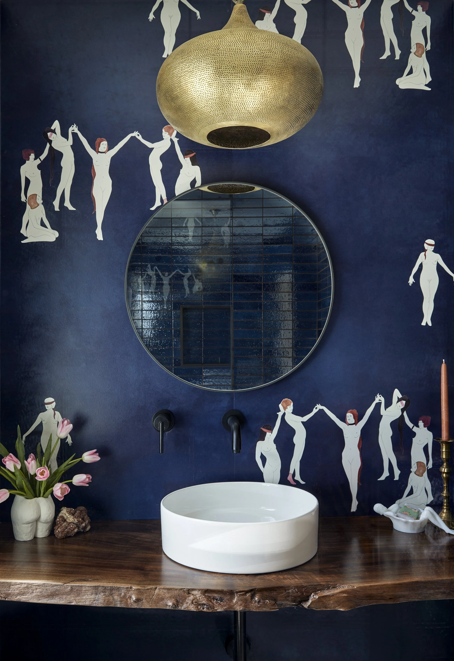
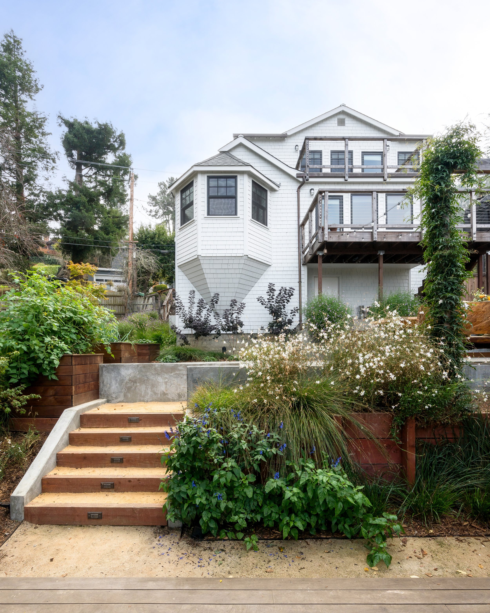
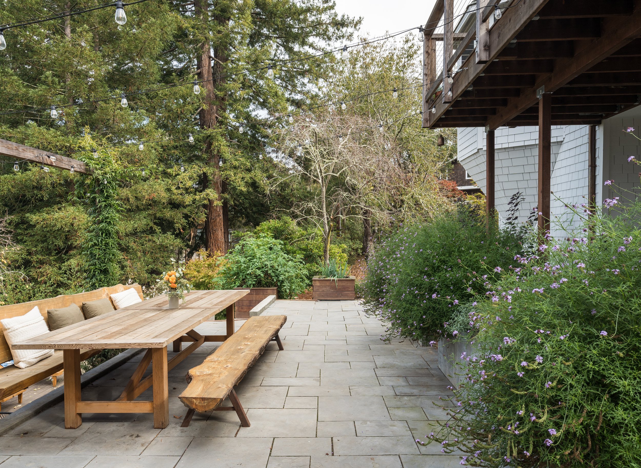
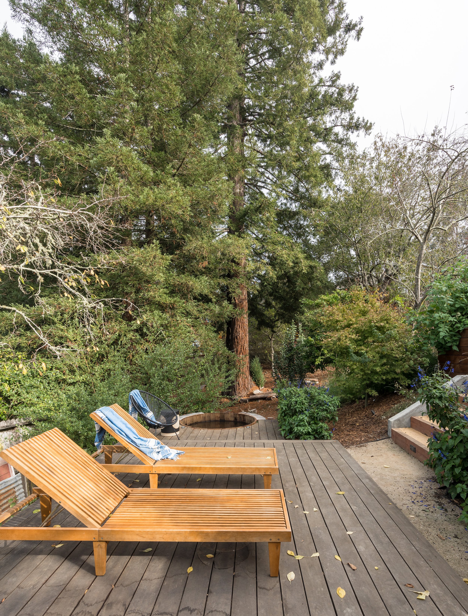
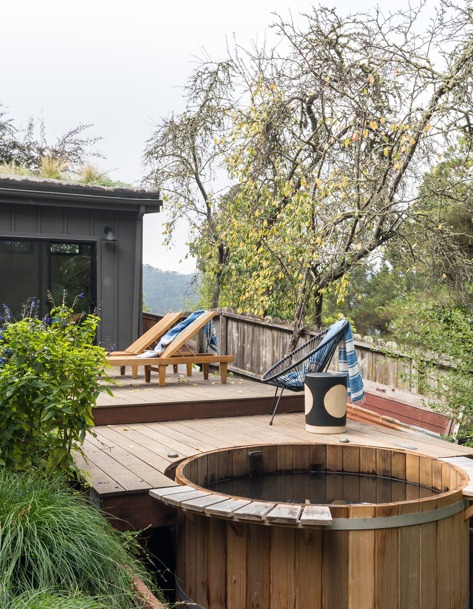
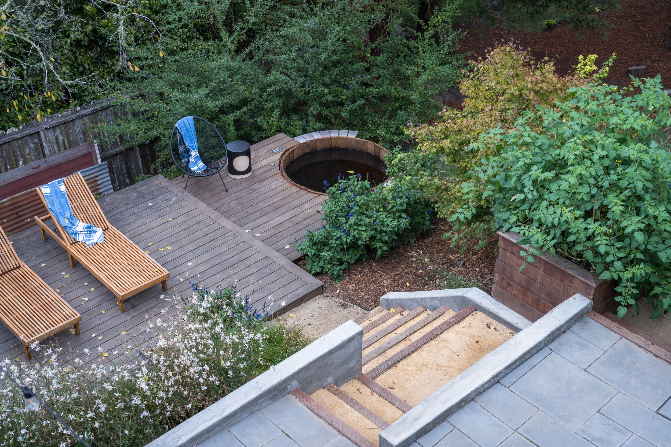
Mill Valley Remodel
A complete remodel inside and out for this Marin bungalow. The house had many constraints including existing structure located within the setback and could not be modified on the outside, very inefficient layout with many small and unusable rooms, steep terrain, and extreme disrepair. The project expanded a previously cramped upper story into a spacious primary suite, created an open floor plan in the living area with luxurious guest suite, and added two balconies to enjoy the views out to the bay. The landscape was terraced to provide useable outdoor living space, spaces for large gatherings, and a stand-alone office. Indoors and out, colorful and unique elements are woven together to create a rich and festive experience for residents and guests alike.
Interior Designer: Eva Holbrook
Photographer: Adam Potts
